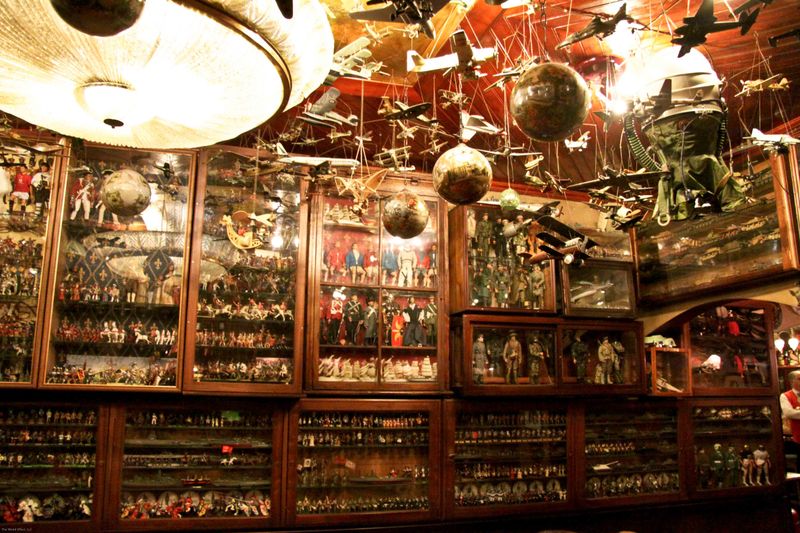Um pequeno restaurante no coração de Lisboa onde se juntam o ambiente retro com o bom paladar. Este espaço por vezes surpreende o visitante com esporádicos concertos e eventos ao vivo. Para saber mais sobre este lugar especial, visitem o site e descubram como o encontrar.
"É um bar? Um museu?Quem lá entra pela primeira vez dificilmente consegue disfarçar o deslumbramento.Ao som da campainha, um empregado impecavelmente vestido com calças pretas de vinco, colete e laço vermelhos por cima da camisa branca, abre a porta ao cliente e acompanha-o até às mesas.Por cima da música ambiente variada – techno, R&B, jazz – ouve-se falar espanhol, alemão e inglês.São muitos milhares de peças de colecção divididas tematicamente por cinco salas decoradas pelo dono do bar, Luís Pinto Coelho. “As peças são todas pessoais. Ele começou a coleccioná-las desde os 12 ou 14 anos e quando abriu este bar resolveu pôr cá as peças todas que tinha em casa”, conta António Pinto.Apesar de o bar ter sido inaugurado em 18 de Fevereiro de 1986, supõe-se que o Pavilhão Chinês date de 1901. A publicidade boca-a-boca é a principal forma de promoção do Pavilhão Chinês. “A nossa publicidade é feita exclusivamente através dos cartões e postais que as pessoas levam. Depois, os próprios turistas vão passando a palavra”, diz António Pinto.“É interessante e original, muito diferente dos outros. Entrou directamente para a minha lista de bares preferidos”." -Recolhido do texto introdutivo no blog deste magnifico bar.
In http://www2.fcsh.unl.pt/cadeiras/plataforma/foralinha/atelier/a/www/view.asp?edicao=09&artigo=355
Direitos das imagens: http://www.flickr.com/
Crew Assan
Um espaço especial cheio de surpresas. Não se deixem intimidar pela entrada pois o interior promete.
Convido a ver as fotos do espaço no site desta associação ( endereço no nome do espaço)















